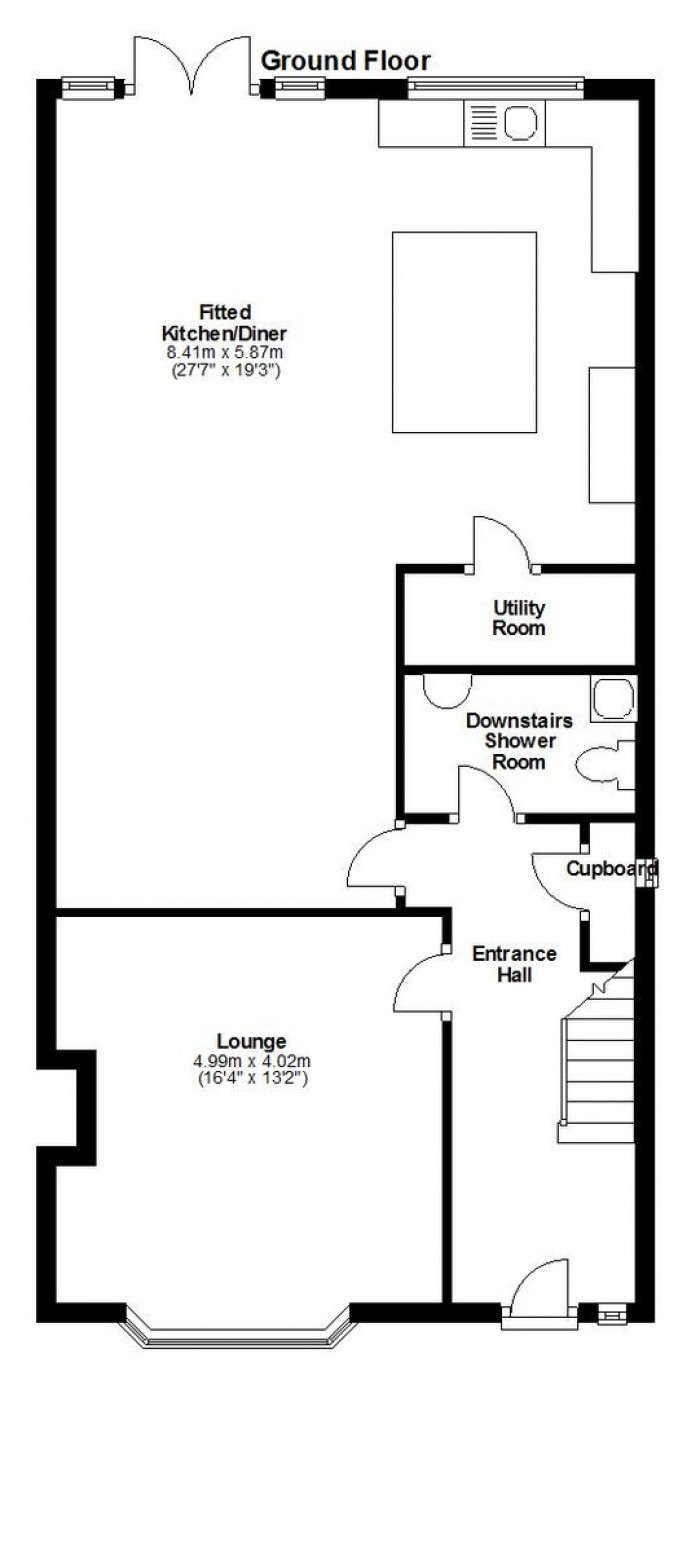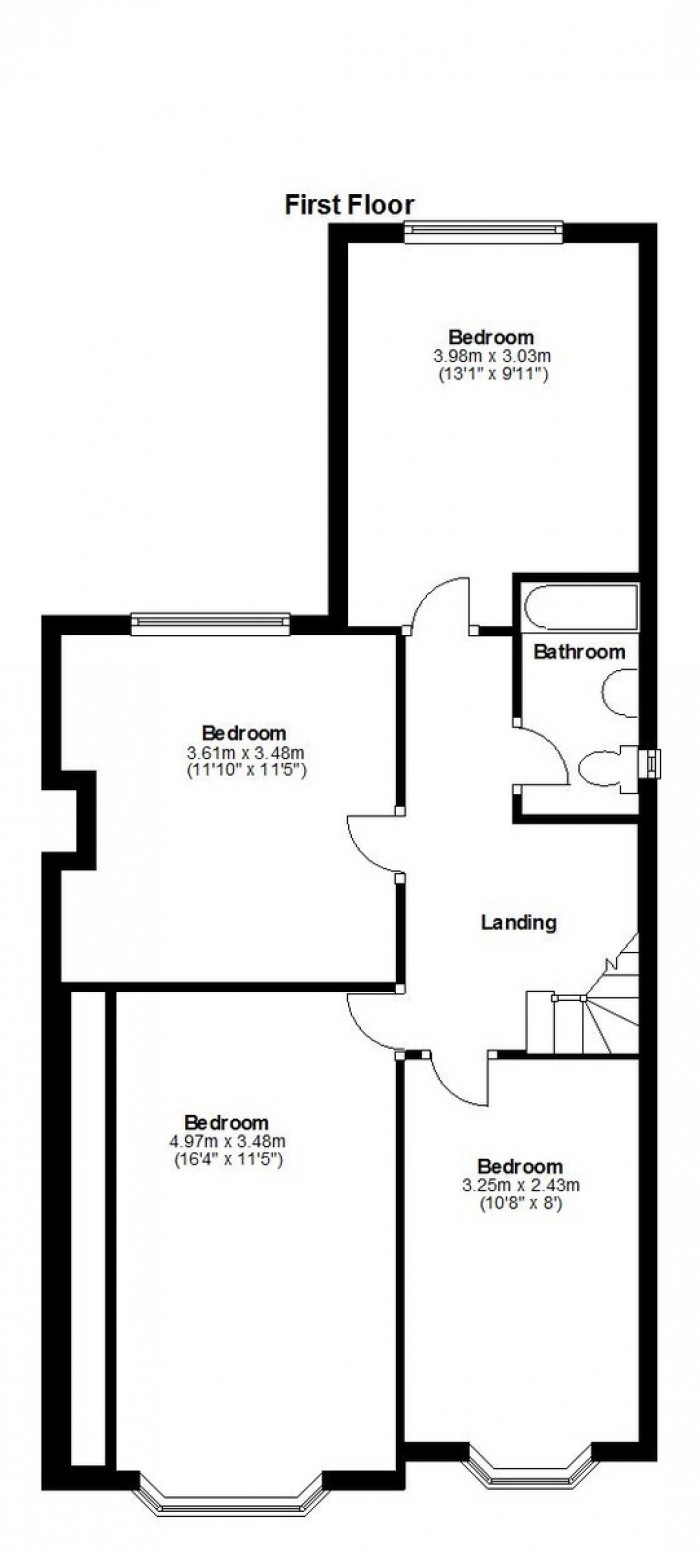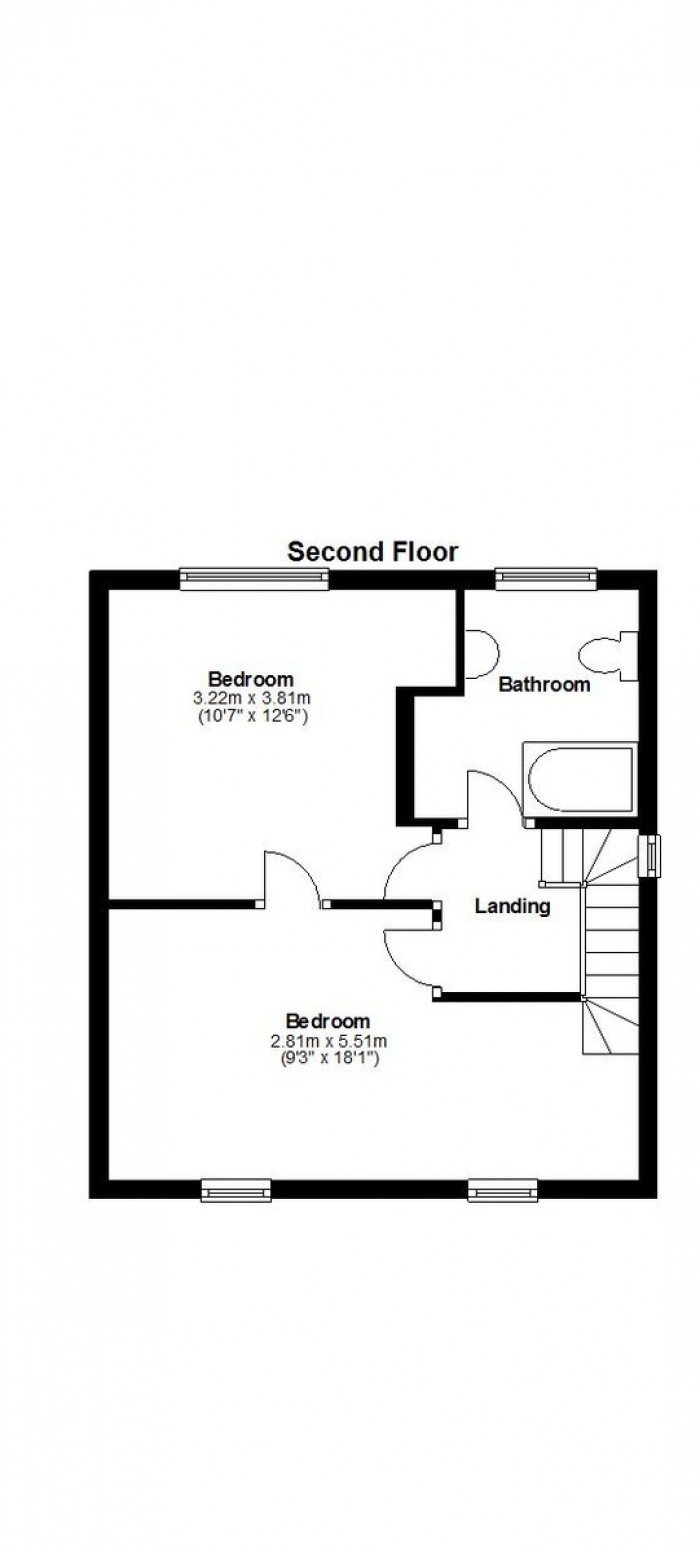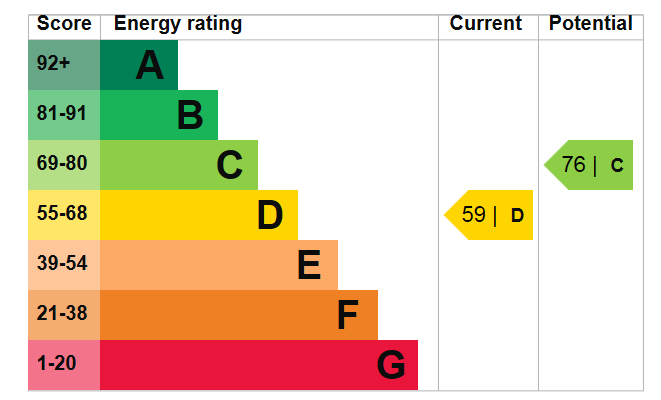Guide Price 650,000/675000. Situated in this popular location is this extended semi detached property set within the catchment for the areas popular schools and within easy access of the local underground station. The property currently offers accommodation set over three floors comprising of six bedrooms two bathrooms plus an additional shower room a kitchen/diner utility room and additional reception room. To the rear of the property is a double garage and the front provides off street parking facilities. For further details contact Sovereign House Estates
Entrance Hall Window to front, stairs, door to:
Lounge 16' 4'' x 13' 2'' (4.99m x 4.02m) Bay window to front.
Cupboard 4' 9'' x 1' 7'' (1.44m x 0.48m) Window to side.
Downstairs Shower Room
Fitted Kitchen/Diner 27' 7'' x 19' 3'' (8.41m x 5.87m) Three windows to rear, double door, door to:
Utility Room 3' 1'' x 7' 10'' (0.95m x 2.40m)
Landing Stairs, door to:
Bathroom Window to side.
Bedroom 13' 1'' x 9' 11'' (3.98m x 3.03m) Window to rear.
Bedroom 11' 10'' x 11' 5'' (3.61m x 3.48m) Window to rear.
Bedroom 16' 4'' x 11' 5'' (4.97m x 3.48m) Bay window to front, wardrobe.
Bedroom 10' 8'' x 7' 12'' (3.25m x 2.43m) Bay window to front.
Landing Window to side, door to:
Bedroom 9' 3'' x 18' 1'' (2.81m x 5.51m) Two windows to front, door to:
Bedroom 10' 7'' x 12' 6'' (3.22m x 3.81m) Window to rear.
Bathroom Window to rear.



